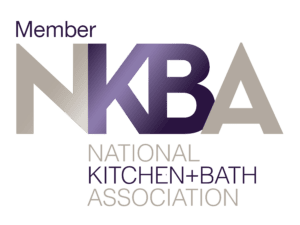Kitchen Remodeling 2: Uses
June 30, 2015How you use your kitchen should be at the heart of your kitchen’s design. Design isn’t only about looks; it can also make cooking and cleaning a breeze! Good design and careful planning during the kitchen design process can prevent frustration down the road.
It all starts with your kitchen’s layout. A layout is a combination of the size and shape of your kitchen space, and the placement of utility connections and appliances. Take a look at the layout to either create or preserve a functional work pattern.
You might have heard of a “work triangle”. If you haven’t, it is the path of most travel between the sink, stove and fridge. These spots are the “points” of the ‘work triangle’. None of us like interruptions, so design hassles right out of your future kitchen.
Consider centering cabinet organizers within arm’s reach of these triangle points (spice racks near the stove, etc). Simple kitchen design ideas like these can increase your access to needed items without taking you away from your task.
- Further kitchen design ideas and considerations include kitchen islands, more than one work triangle, and aging in place.
- For more on designing work triangles, see this post.
- Kitchen islands get a post of their own, see it here.
- Some kitchen layouts, including galley kitchens and kitchens with islands, can hold more than one work triangle.
- You, your family members or your guests might not always have the height, health or energy to run around as you do now. If you’re building for the long-term, we’ve gathered some options here.
Now that you’ve clarified what you do in your kitchen, it’s time to look at how you use your kitchen. Your way of meeting your daily goals determines what you will need from your kitchen remodel.
Notice which of your cabinets take extra time to reach, dig through, or find what you need. Write down these areas, and keep the list for later. These cabinets are your time-wasters (and back-strainers!), and can be improved with cabinet optimizers, which have their own post here.
Bring a measuring tape into your kitchen, measure how far is comfortable to reach and how much space you use. Write down what distance is far enough to be irritating, and how much counter you need to cook.
Add those problem spots and comfortable distances to your list, and keep track of it! Those storage problems and the measurements of your ideal spaces go right under your needs.
When designing a kitchen, which you’ll be using several times a day, those little details are worth their weight in gold. Cut those little frustrations out at the beginning, and you’ll be in love with your kitchen for decades.
With those details in mind, any renovation, even the simplest refacing, can feel like a whole new kitchen! Planning ahead is the heart of good kitchen design, and the best way to get the most out of your kitchen remodel.
Ready for the next step? This way to Opportunities.
Ready for some help? If you’re in our area, a kitchen consultant can visit you at home for free!








